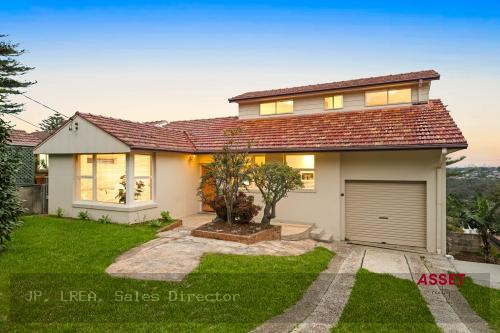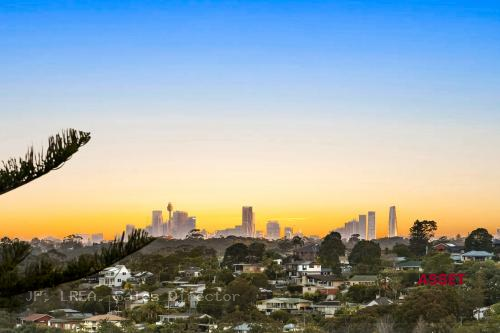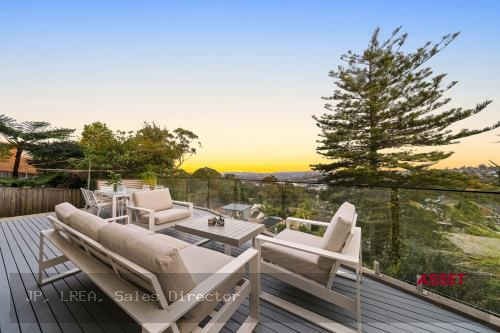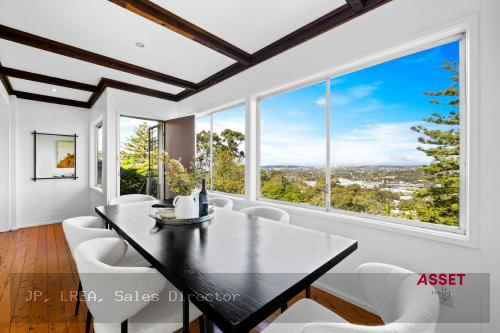NO: 016360-23176/2024-10-20 22:19:53  瀏覽次數: 80 (Visited) 瀏覽次數: 80 (Visited)
Coastal Living with Panoramic Ocean & City Views - Quiet & Handy DA approved for upscale renovation & extension with pool
This impressive tri-level residence offers breathtaking vistas spanning from the coastline to the city skyline. Presenting a blend of immediate comfort and future potential, this property is move-in ready while also providing the opportunity for substantial enhancement. Included are fully approved architectural blueprints for a comprehensive renovation & extension, envisioning multiple living areas and expansive decks to maximise the panoramic views, alongside the addition of an in-ground swimming pool. Positioned on a generous 734sqm approx. plot, this residence enjoys a supremely convenient location, just steps away from city-bound bus services and a short distance from Westfield Warringah Mall and an array of stunning beaches.
• The main level features a practical layout where the living, dining, and kitchen areas seamlessly blend together, promoting easy interaction and flow within the home.
• Three bedrooms are conveniently situated on the main level, providing comfortable living spaces for family members or guests.
• Upstairs, two additional bedrooms offer privacy and tranquillity, creating separate retreats within the residence.
• The ground floor hosts a secondary living space, adding versatility and functionality to the home's design.
• The kitchen exudes modern elegance with its granite countertops, high-quality Smeg gas stove, and sleek Miele dishwasher, catering to both culinary enthusiasts and practical needs.
• Among the five bedrooms, three are equipped with built-in wardrobes, offering ample storage solutions and enhancing organisational efficiency.
• An expansive alfresco deck provides an idyllic setting for outdoor gatherings and relaxation, boasting panoramic views spanning from the cityscape to the coastal beauty of Manly.
- Open-Plan Main Level: The main level boasts a practical layout with seamlessly integrated living, dining, and kitchen areas, perfect for family interaction and entertaining.
- Spacious Bedrooms: Three bedrooms on the main level offer comfort and convenience, while two additional bedrooms upstairs provide private retreats.
- Versatile Ground Floor: The ground floor includes a secondary living space, enhancing the home's functionality and versatility.
- Modern Kitchen: The kitchen features granite countertops, a high-quality Smeg gas stove, and a sleek Miele dishwasher, catering to culinary enthusiasts and everyday needs.
- Ample Storage: Among the five bedrooms, three are equipped with built-in wardrobes, ensuring ample storage and organisation.
- Expansive Alfresco Deck: An expansive alfresco deck offers an idyllic setting for outdoor gatherings, with stunning views from the cityscape to Manly's coastline.
- Sunlit Living Spaces: Enjoy sun-drenched living spaces with large windows that frame the spectacular views.
- Architectural Approved Plans: Fully approved plans for a comprehensive renovation, including 5 bedrooms, 4 bathrooms, multiple living areas, expansive decks, and an in-ground pool.
- Prime Location: Situated in a tranquil cul-de-sac with direct access to city-bound bus services, and just a short drive to Westfield Warringah Mall, Schools and an array of stunning beaches.
|






